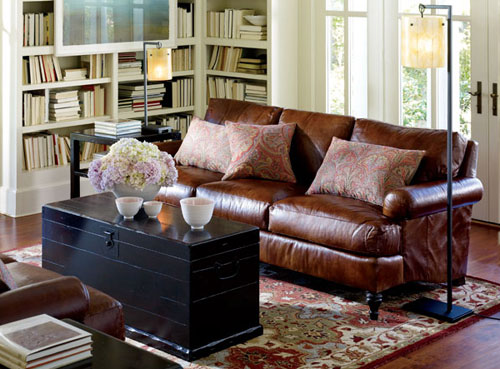Ahhhh, the 2011 HGTV Dream Home. This dwelling truly is the stuff dreams are made of. My dreams, at least.
 |
| Exterior. Looks fabulous already. |
Nestled in the Adirondacks, this home is furnished in a more modern, uptown type style than one would expect, but it’s absolutely gorgeous, inside and out. As usual, the designers pulled out all the stops for this home, thinking through every light fixture, kitchen convenience, storage solution and accessory.
I’ll admit that it’s a little more contemporary than my taste, but if you’re going to do contemporary, this is definitely the way to pull it off. Would that I only had half the creativity of one of these designers. Sheesh.
This year’s house is a contemporary lodge set in the mountain town of Stowe, Vermont. A ski destination, Stowe attracts visitors to because of its towering peaks and smalltown perks. The home is built to entertain, with plenty of room for a master and guest bed and bath, as well as a ski lodge type room that sleeps eight. There are two inside entertaining areas, plus a dining room and plenty of outdoor entertaining space. The dream home also boasts a mudroom, a laundry room with two sets of frontload washers and dryers, a dorm-style bathroom for several guests, and to top it all off, a six-person outdoor hot tub.
 |
| Mudroom |
 |
| Gathering room (or as we say in the South, the den) |
 |
| Living room |
 |
| Ski lodge |
 |
| Dorm style bathroom |
 |
| Hot tub/terrace |
My favorite room has to be the kitchen/dining space. This kitchen is equipped with everything a hostess could ever need: industrial appliances, two dishwashers, two ovens, a warming drawer, a wine cooler, plenty of counterspace, and a TV/computer workstation (I would use the heck out of the “techie corner” by pulling up The Pioneer Woman’s recipes on that screen).




 |
| I have these dishes. Score! |
The dining area is very modern, but still really fits the lodge theme well. Did you see the lighting above the table? To die for. Plus, they don’t block a cook’s view of the mountains. Good thinking, designers. The nine-foot long Appalachian cherry table fits up to 10 guests, and each diner has her own office chair. This area opens to a beautiful back deck with a clear view of the snow-capped mountains.
You can register to win this bad boy every day until February 18 here and here. All I ask if you win is that you invite me to your Northeastern hideaway from time to time. Thanks in advance.

.jpg)




















